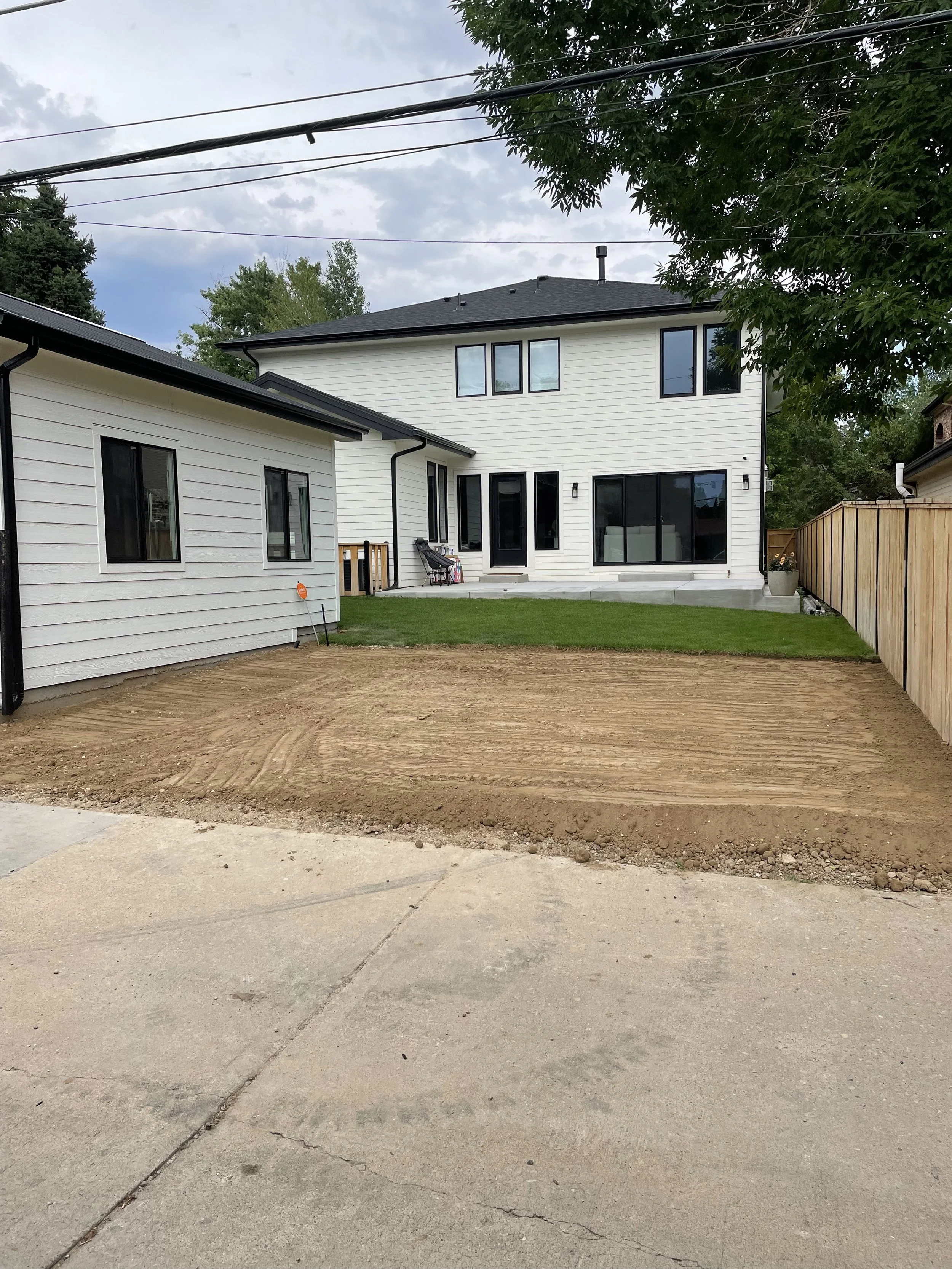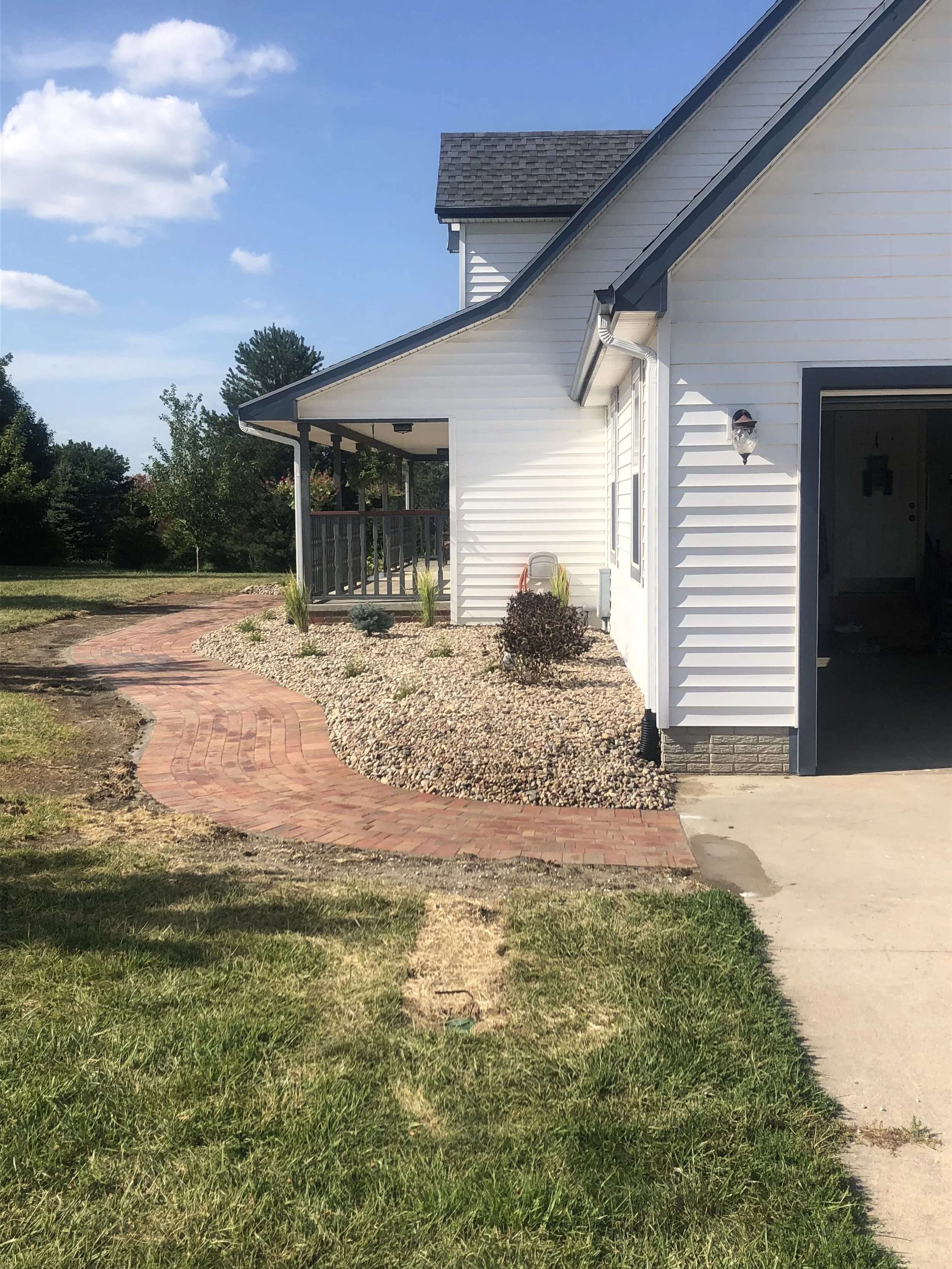
Craftsmanship Is Our Passion
Permitting Process.
It all begins with a vision. We visually communicate design layouts with our clients, compiling many conceptual designs into one master plan. Once the master plan is agreed upon, we create all of the required permit drawings (elevations, sections, site plans, etc)
-
Creating a fully-functioning outdoor space can be inspirational. Bring your ideas and visions to us, we will help to visually communicate your desires to our contractors.
-
Whether our crews install our designs, or you choose to use your own professionals, we can manage your outdoor project from start to finish.
3-D renderings.
These columns were designed, then constructed to enhance the front walk of our client’s home. The columns were wrapped in matching stone from the front facade of the home.
Metal Version
Wooden Version
Simplicity and Repose are qualities that measure the true value of any work of art.
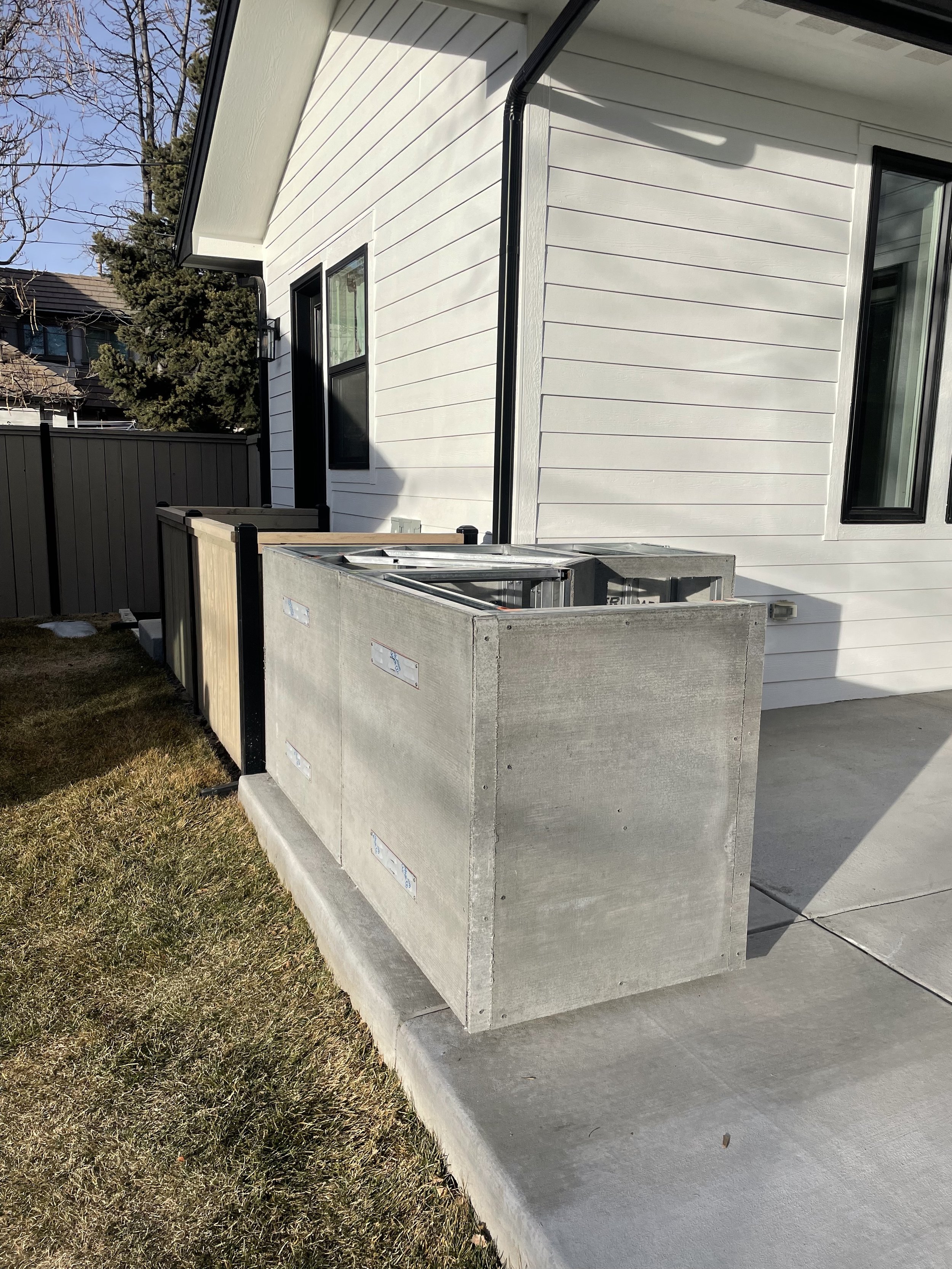

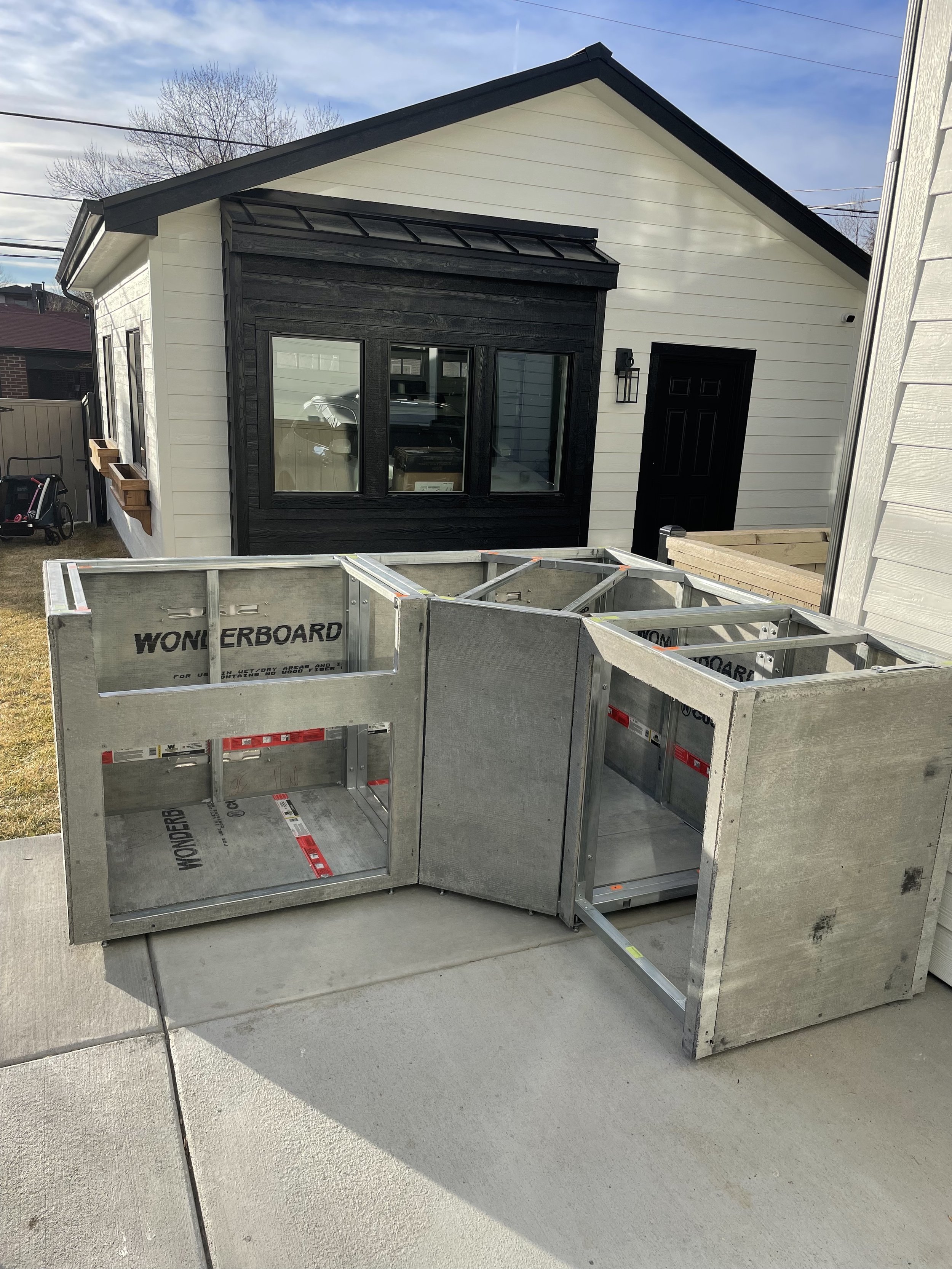
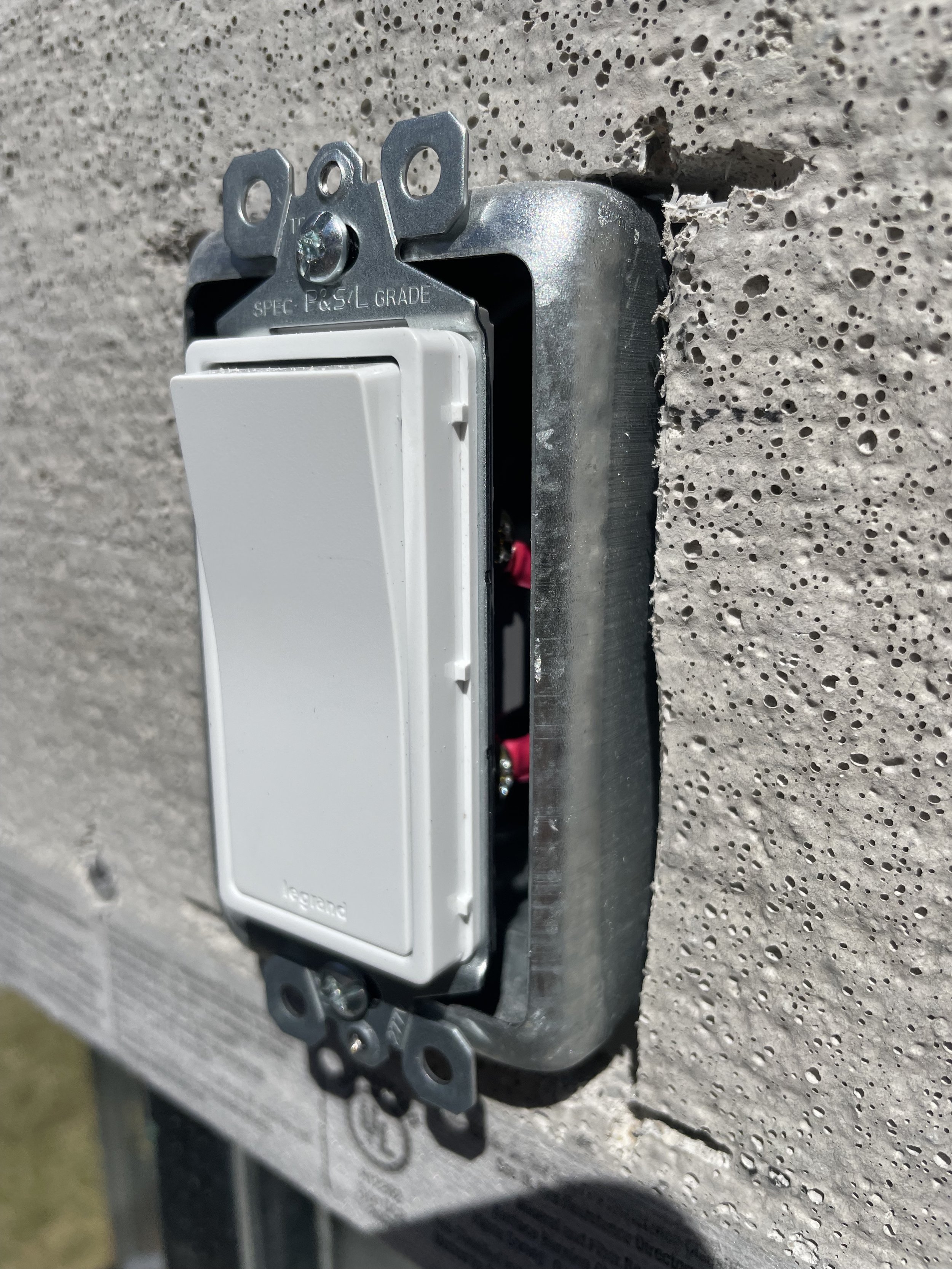
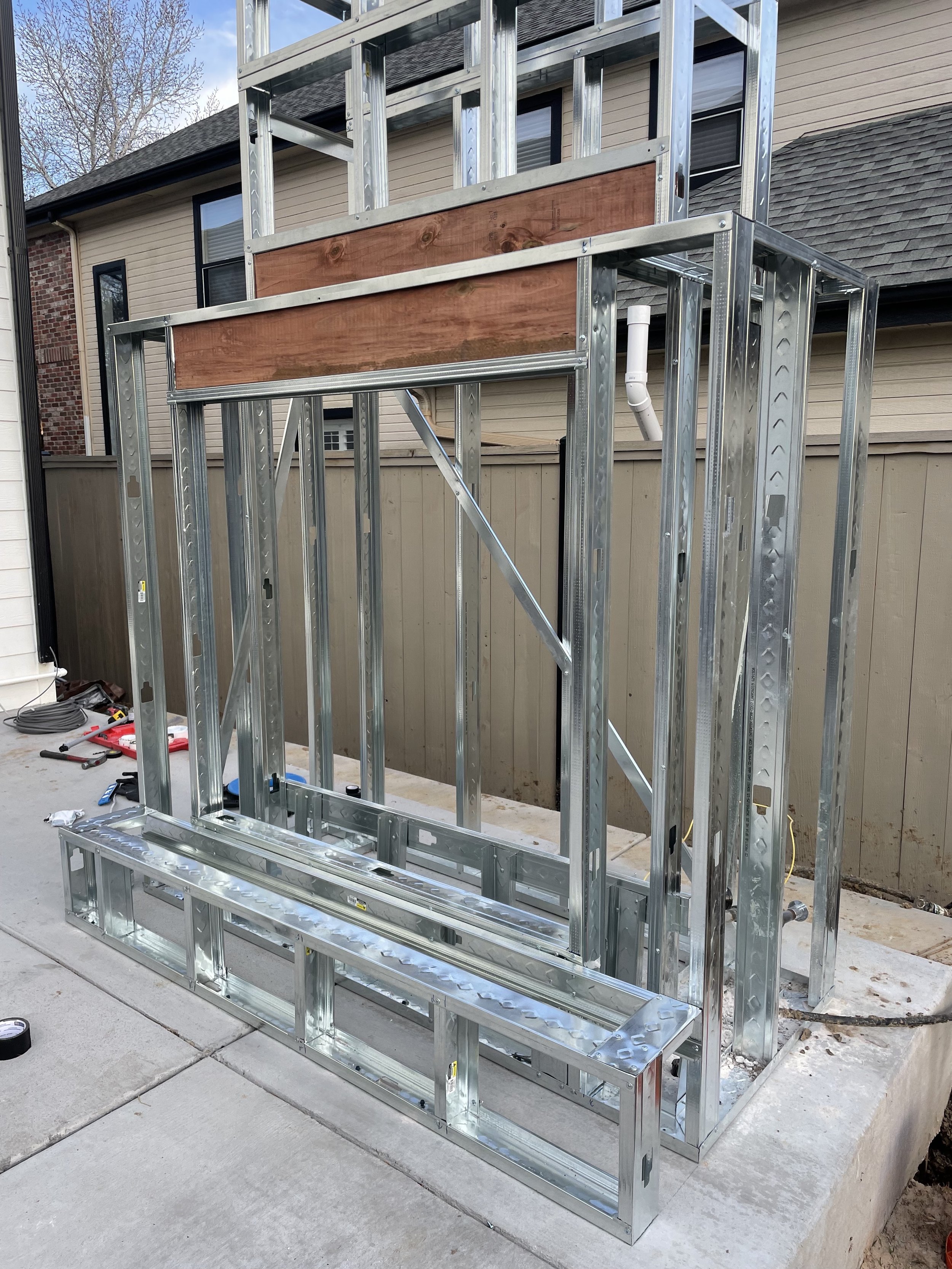
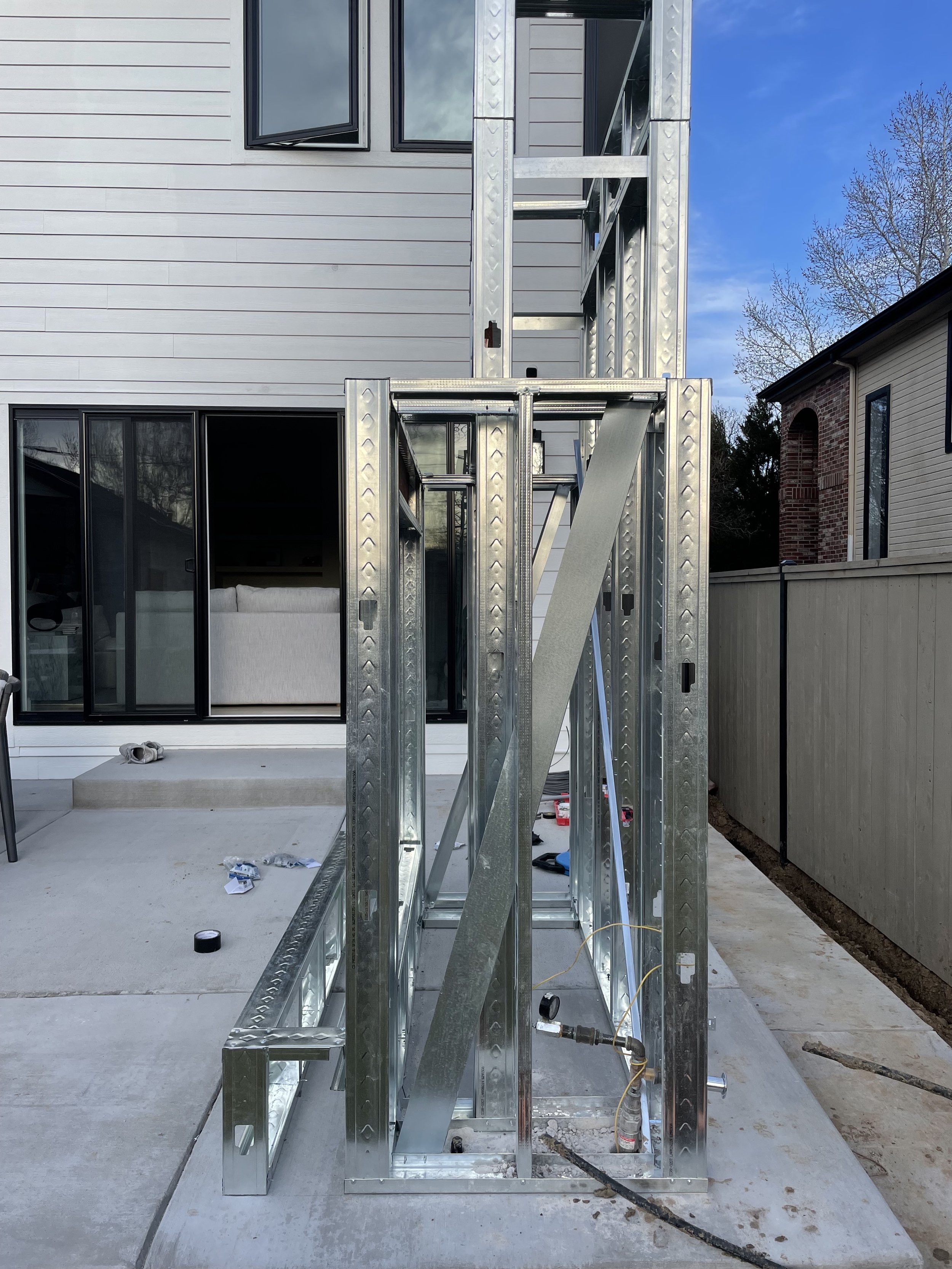





We removed around 50 tons of dirt to push these retaining walls backward, therefore creating more yard and usable space in this steep backyard.
Summer Project: Full landscape renovation


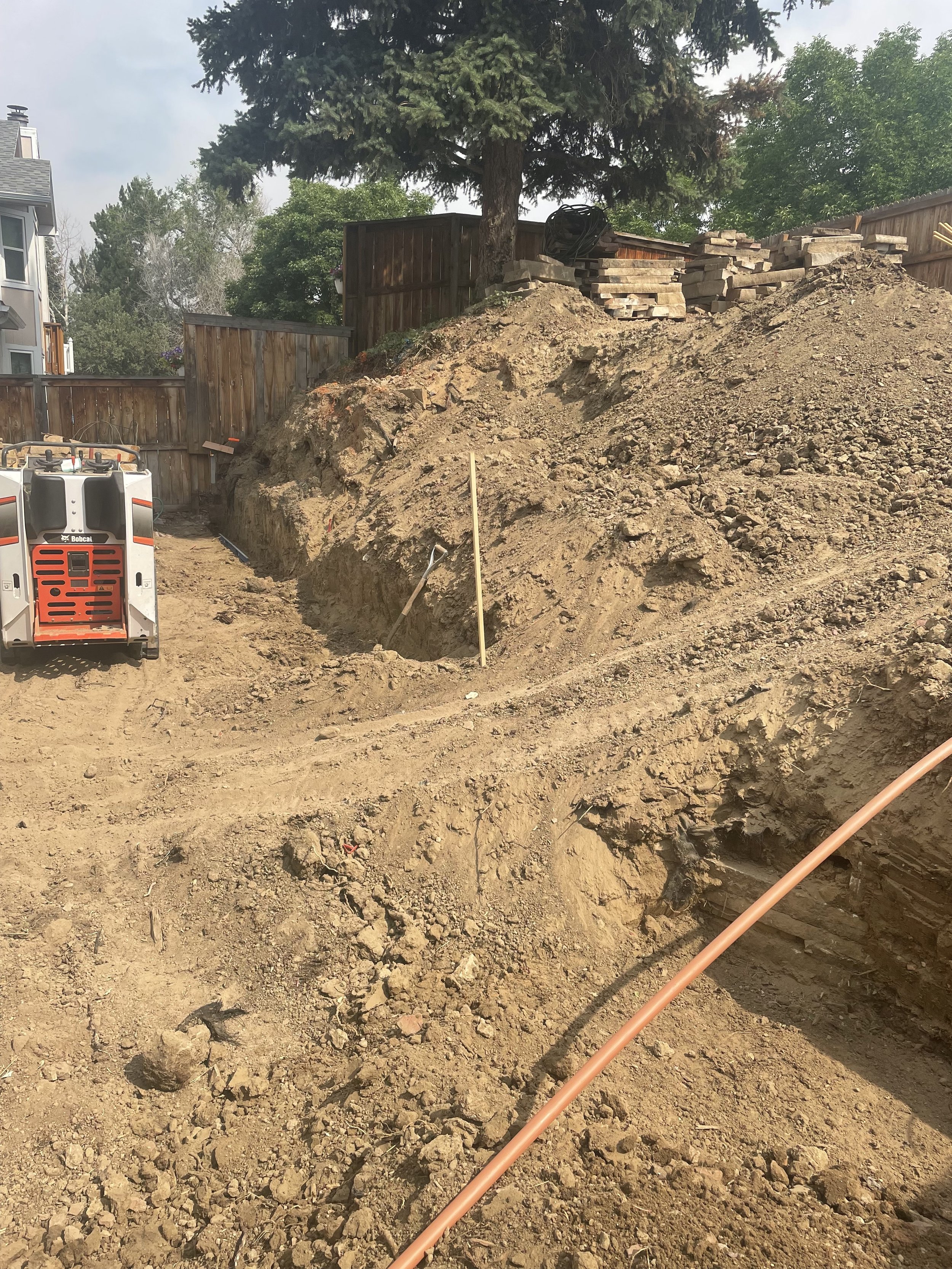

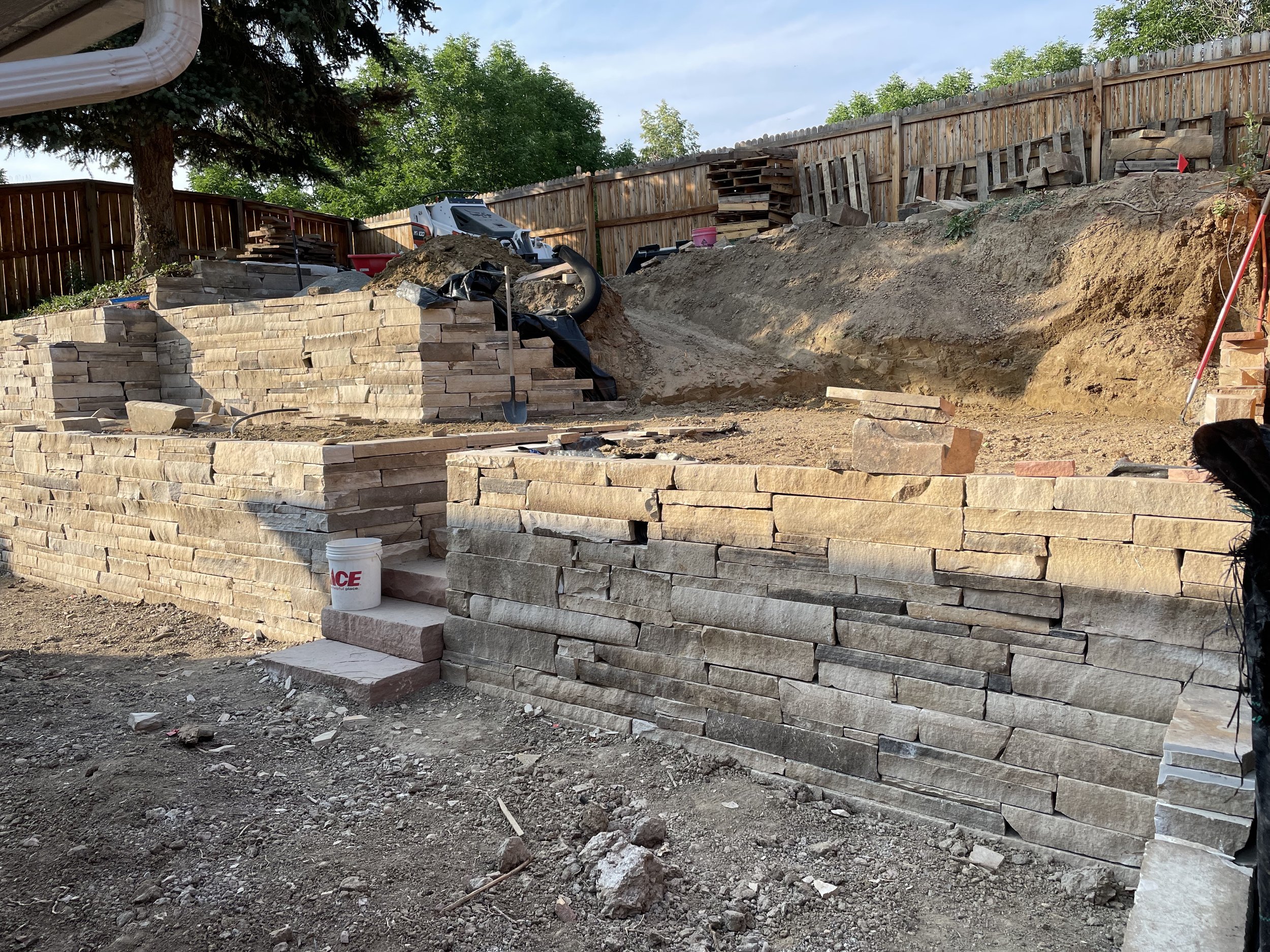
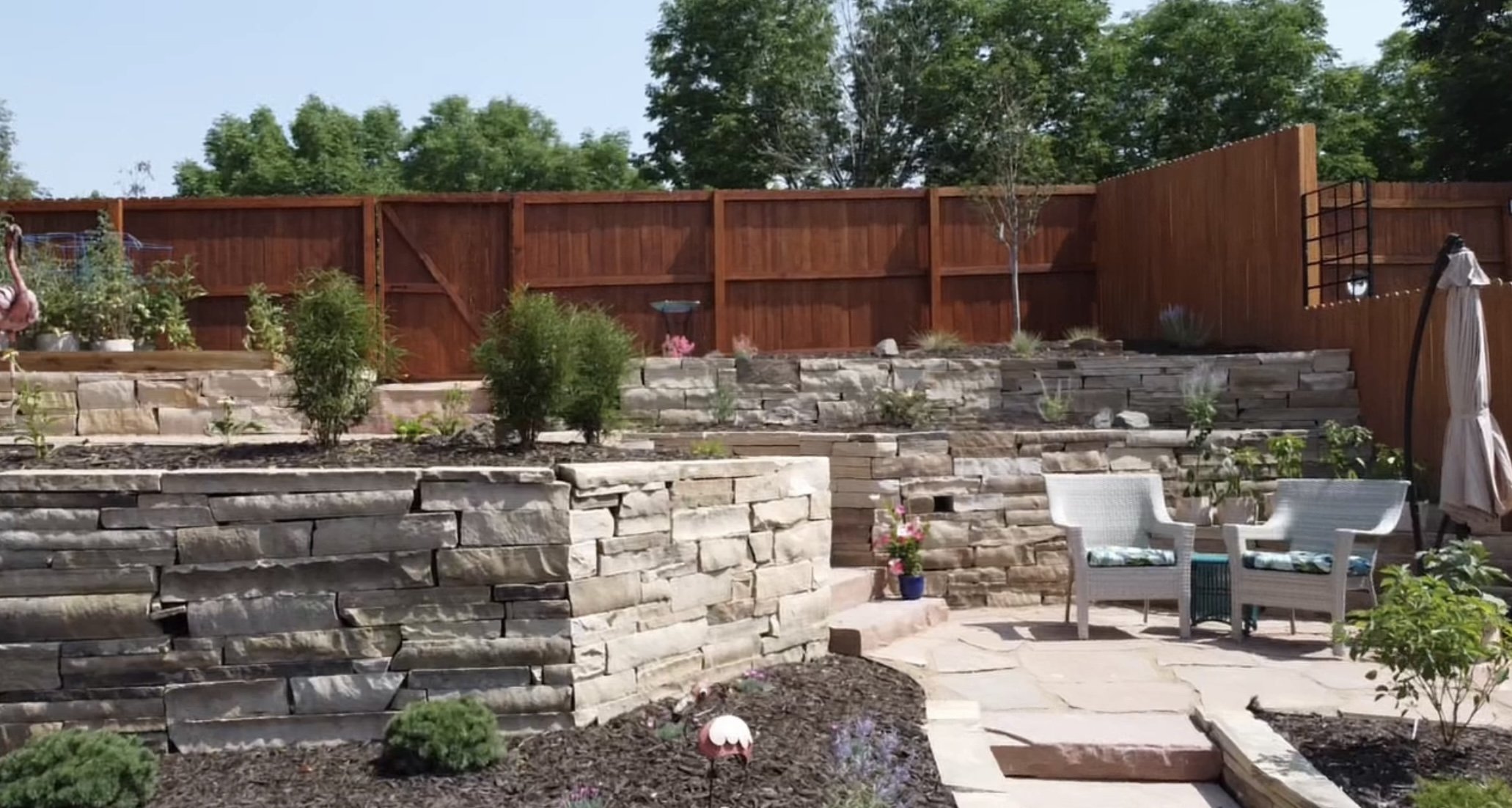

Residential Grading Services
Regrading this new home build to add yard space after the new garage was constructed.
Grading Project
3-D Renderings to provide a visual understanding
We want to be as transparent as possible when it comes to the design and construction process. Renderings and design plans aid in the communication between us and our clients.
Let us help you with your new builds.
Grading, retaining walls, drainage, landscape design and install, water features, and more.
A paver path laid with
traditional brick.
Water Features
Custom Cedar Fence
The homeowners wanted a
unique look to their privacy fence.







